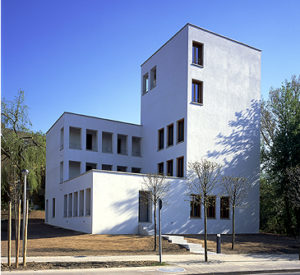Pastoratsgasse 14
The Pastoratsgasse is inEndenich, in the immediate vicinity of the "Cultural Mile" inEndenich on the Frongasse, where the beautiful Rex arthouse cinema, the Springmaus house, the Harmonie and the Irish Pub The Fiddlers are located, four beautiful Bonn institutions that are popular to visit are known beyond the borders of Bonn. Here you will find shops for everyday needs, in the small restaurants and the beautiful beer gardens you can end the day comfortably.
The living space in "Haus Cöllenhof" at Pastoratsgasse 14 is particularly suitable for young and old people, for singles or couples. The cultural and leisure activities in the immediate vicinity and the city center with its faculties and companies can be reached in a few minutes by bike.
The transport connection is good, numerous bus lines (622, 623, 632, 635) run from the main station in the direction ofendenich. In addition, Messenich has direct access to the A 565 via its own junction.
“The “Haus Cöllenhof”, completed in 2000, at Pastoratsgasse 14 by Schröder Architects is a three-tiered building on a hillside with a square base. The interior courtyard and the covered gallery are framed by single-storey white walls.
A three-story block with alternating arcades faces south-west and is surmounted by a five-story tower that encloses the half-open stairwell. The height of the building is based on the structural environment. In the north-east, the striking structure delimits a spacious square, which is extended by the inner courtyard.
The five-storey tower contains nine one-room apartments with variable layouts, and one large two-room apartment on the ground floor.
The massive masonry is covered on the outside with a two-layer lime cement plaster. The fine-grained finishing plaster is pigmented ocher gray and rubbed off smoothly. The windows are made of solid oak, while the sills, the attic covers, the staircase and the outer floor coverings are made of cast stone. The inner doors, moldings and floors are also made of oak. The smooth inner gypsum plaster is painted white.
The "Haus Cöllenhof" plays with the transitions from private to semi-public to public space. These transitions are structurally implemented through the transparent arcades and the inner courtyard with a solitary tree. This is intended to give the historic Magdalenenplatz a new look on the former site of the Cöllenhof estate.”
Author: Prof. Dipl.-Ing. Uwe Schröder / editorial office of baukunst-NRW
Photographer: Peter Oszvald, Bonn






